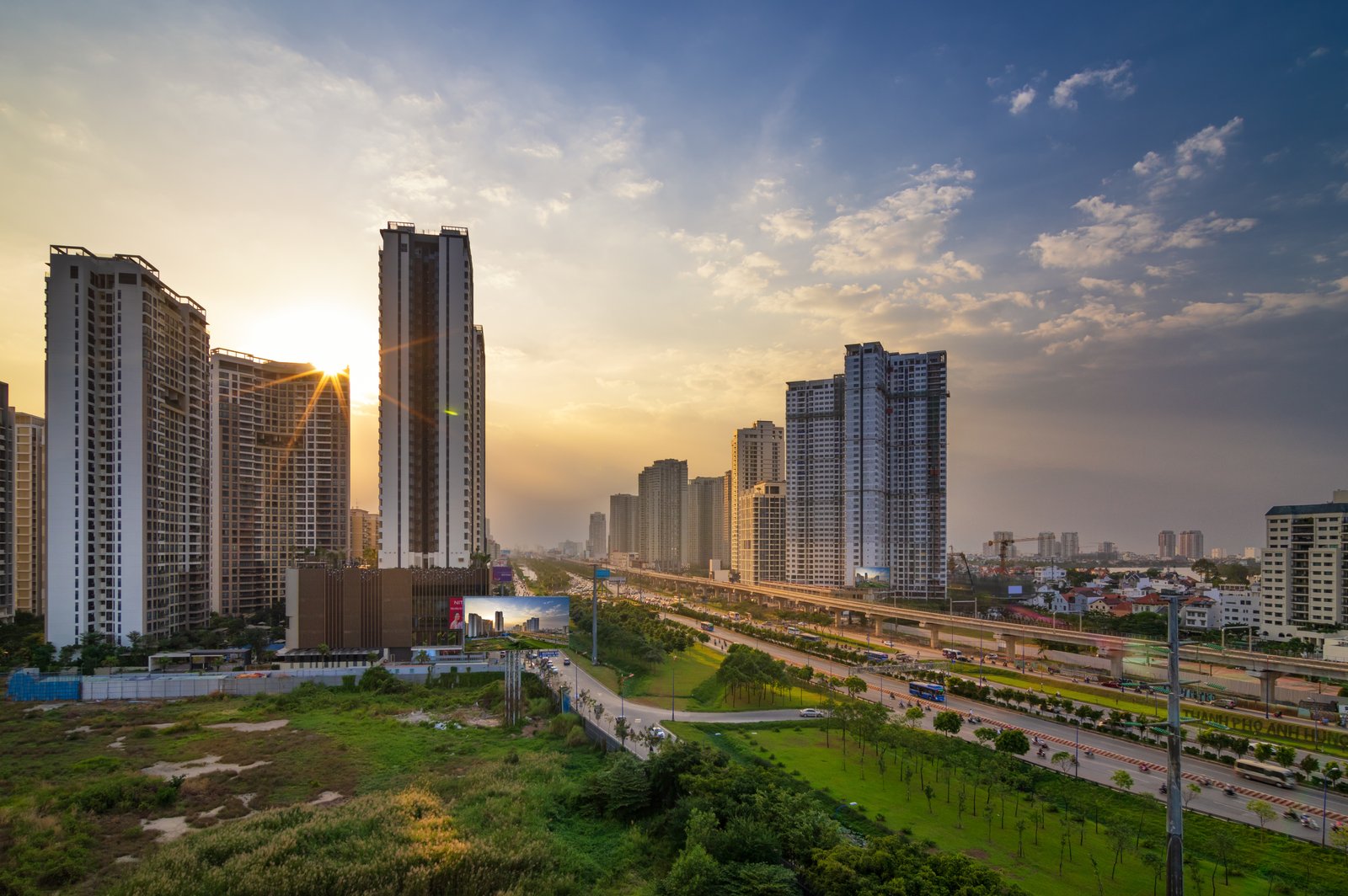
Client:
Confidential – A Leading Educational Institution (PAN India Network)
Project Type:
Valuation of Institutional Properties (Land & Building)
Service Provided By:
Valorem Engineering Pvt. Ltd.
Project Overview
A reputed educational group with multiple campuses across India engaged Valorem Engineering Pvt. Ltd. to carry out independent valuation of their school properties for financial reporting, banking, and asset verification purposes.
The assignment covered multiple school buildings located in key cities and towns across India, including Maharashtra, Gujarat, Karnataka, Delhi NCR, and Madhya Pradesh.
Each site comprised extensive built-up facilities such as classroom blocks, laboratories, administrative wings, auditoriums, sports complexes, staff quarters, and playgrounds.
Scope of Work
Physical Inspection & Site Survey
– On-site inspection of every campus to assess physical condition and layout
– Verification of land boundaries, access roads, and utility infrastructure
– Estimation of built-up area through architectural plans and physical measurements
Technical Evaluation
– Assessment of structural condition, maintenance level, and construction quality
– Review of approved plans, occupancy certificates, and land title documents
– Identification of additional structures (temporary or permanent) and their valuation impact
Valuation Methodology
Land Valuation: Based on latest Ready Reckoner Rates and prevailing market trends in each region
Building Valuation: Using Depreciated Replacement Cost (DRC) method considering age, quality, and residual life
Reconciliation of Values: Integration of both land and structure values with regional adjustment factors
Deliverables
– Individual Valuation Reports for each property site
– Consolidated Summary Report for the client’s head office
– Photographic Documentation of each asset
– Recommendations for asset optimization and maintenance planning
Project Challenges
– Managing logistics and coordination for multiple sites across states
– Dealing with regional differences in ready reckoner and market rates
– Synchronizing data collection, NOC verification, and document review with local management teams
– Maintaining reporting uniformity and audit compliance for all campuses
Valorem Engineering’s Approach
Valorem Engineering deployed a dedicated multi-disciplinary team of engineers and valuers, led by Mr. Sagar Prakash Shinde (Founder & Principal Consulting Engineer).
The team adopted a standardized Valuation Template and QA Procedure ensuring consistent accuracy and transparency across all reports.
Digital tools and satellite mapping were also utilized to verify land boundaries and built-up consistency for remote sites.
Outcome & Impact
✅ Delivered accurate and bank-compliant valuation reports for all campuses.